We are proud to bring you the results of our first-ever Memphis magazine Home Design Awards. All Memphis-based professionals in the fields of interior design, architecture, landscape architecture, garden design, and product design were eligible and invited to submit their most innovative recent projects for consideration. We are also delighted that we were able to enlist two well-known and outstanding local design professionals, Ami Austin and John Griffin, to serve as judges along with myself.
You will notice that we have streamlined the categories from the original 11 to eight. We did not find significant differences between the casual and formal living room category and decided to create a single living room category. As to the children’s room and master suite categories, the judges felt there were not enough outstanding submissions to make a judgment, and therefore this time gave no awards in these areas.
The entries were judged on aesthetics, design, and narrative explanations. The winning entries display a skillful balance of style and comfort, along with scale, proportion, and thoughtful composition. The judges were particularly interested in the challenges and obstacles that were overcome with each project. They enjoyed looking at the work of all these talented Memphis-based professionals and appreciate their submissions.
To those who entered but did not win, please try again next year. This is our first year out of the gate in what will become an annual competition, the results of which will be featured every January in this magazine.
We expect these awards to create a lot of reader excitement and, yes, friendly competition in our Memphis design world, and we encourage your entries for next year. Based on the quality we have seen in this year’s submissions, we can only expect great things in years to come.
We thank you all for your support and participation. As our talented judge Ami Austin has expressed it so eloquently, “everyone has to continue to be inspired and to aspire.” This is our goal.
•
•judges•

AMI AUSTIN
Ami has been nationally recognized by the Interior Design Society with five national Interior Design Awards to date. Her clients include prominent families and businesses, both locally and around the country; she has joyfully designed and created their perfect spaces with her own unique flair. She is a noted speaker on the subject of design and home staging, and her continued passion and enthusiasm for design keep her busy and her clients happy.

JOHN GRIFFIN
John is a graduate of the College of William and Mary with a degree in painting and Parsons New School of Design in New York in environmental design. His love and respect for Memphis’ built urban environment is an inspiration. His vision and dedication almost single-handedly saved the old Greenlaw neighborhood, an area which has been reborn as Uptown, and John has gone on to do many home restorations and landscape designs, in many different places, from New Orleans to Nantucket.

ANNE CUNNINGHAM O’NEILL
Anne is the Arts and Lifestyle Editor of Memphis magazine. A native Memphian and a graduate of The Hutchison School and Vassar College, Anne for many years was Senior Information Officer at the United Nations in New York City.
•
•winner•
NEW HOME
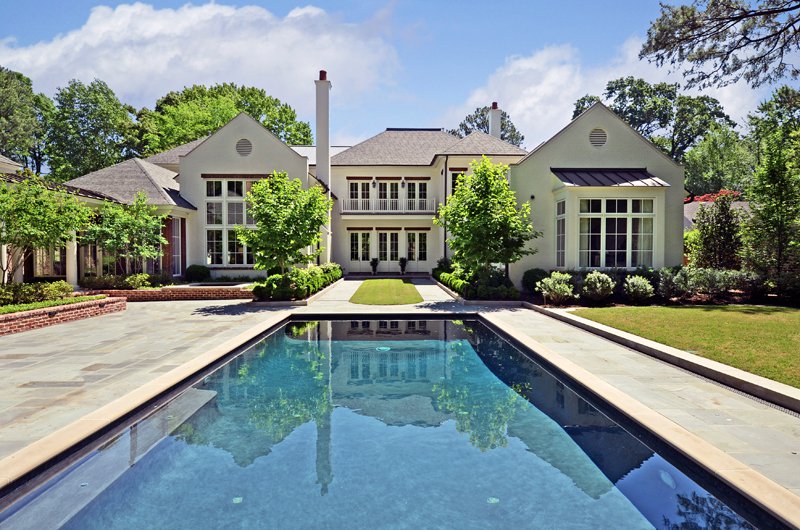
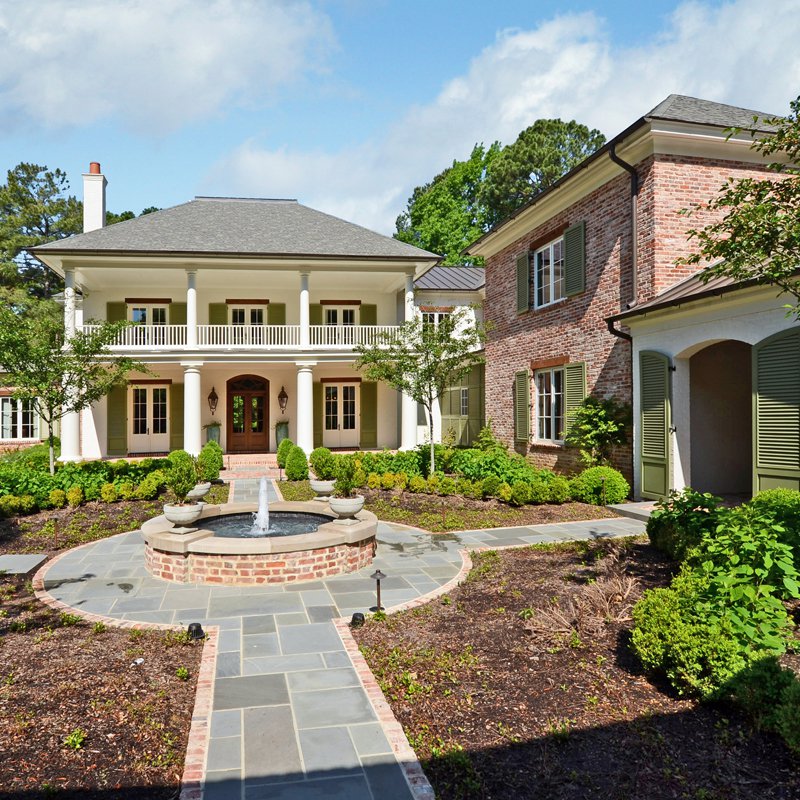 Firm
Firm
Shapiro & Company Architects, Inc.
4646 Poplar Avenue, Suite 517
Memphis, TN 38117
901-685-9001
shapiroandco.com
Architect
Brad Shapiro
Landscape Architect
Isaac Wantland, Wantland Ink
wantlandink.com
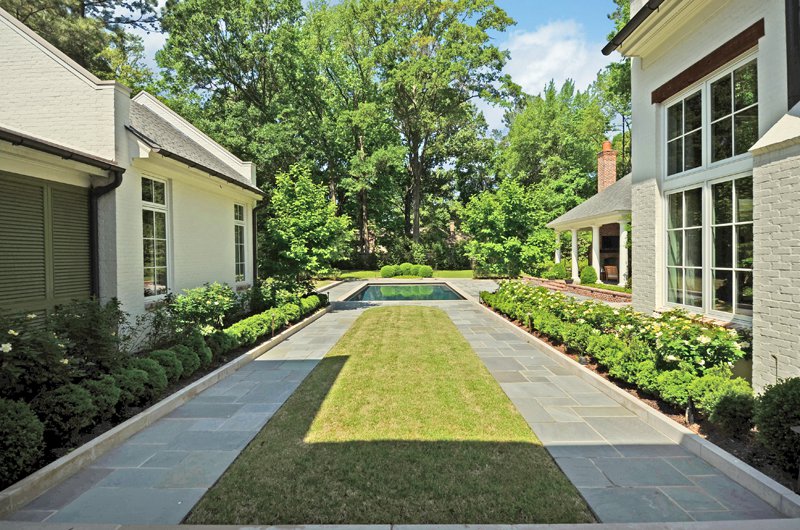 This is a new residence located in a well-established East Memphis neighborhood. The homeowners wanted a home that was informal yet not rustic, and one in which they could entertain yet also allow their children to freely play. Through careful consideration of the homeowners’ needs, the architect gravitated towards designing a French Colonial style house featuring an enclosed front courtyard. The homeowners also wanted secondary entrances for their everyday use and organized spaces for their children’s belongings. The symmetry of the architecture takes advantage of the front and rear courtyard views throughout the interior of the house. Natural light flows into the home. A request of the homeowners was that the architect design a space that allowed one to wander from inside to outside space, meandering from the front courtyard inside to the gallery and out to the pool in the enclosed rear space. The rear detached pool cabana is a destination on its own linked to the breakfast room through an exterior breezeway.
This is a new residence located in a well-established East Memphis neighborhood. The homeowners wanted a home that was informal yet not rustic, and one in which they could entertain yet also allow their children to freely play. Through careful consideration of the homeowners’ needs, the architect gravitated towards designing a French Colonial style house featuring an enclosed front courtyard. The homeowners also wanted secondary entrances for their everyday use and organized spaces for their children’s belongings. The symmetry of the architecture takes advantage of the front and rear courtyard views throughout the interior of the house. Natural light flows into the home. A request of the homeowners was that the architect design a space that allowed one to wander from inside to outside space, meandering from the front courtyard inside to the gallery and out to the pool in the enclosed rear space. The rear detached pool cabana is a destination on its own linked to the breakfast room through an exterior breezeway.
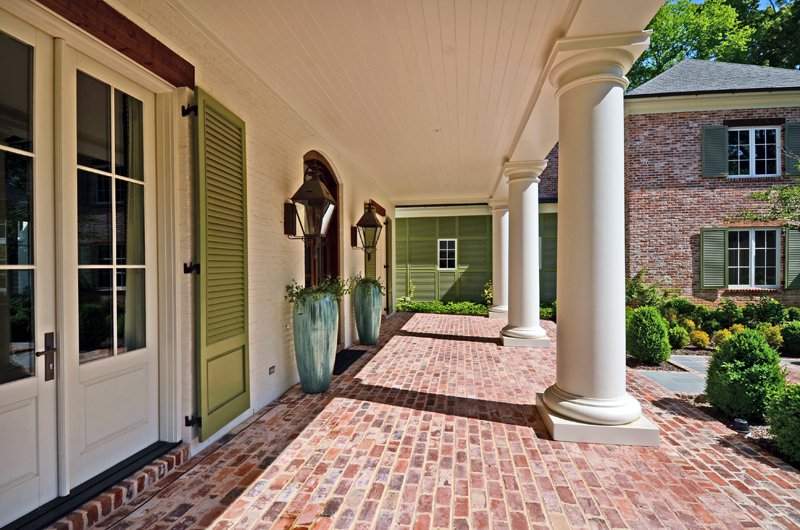
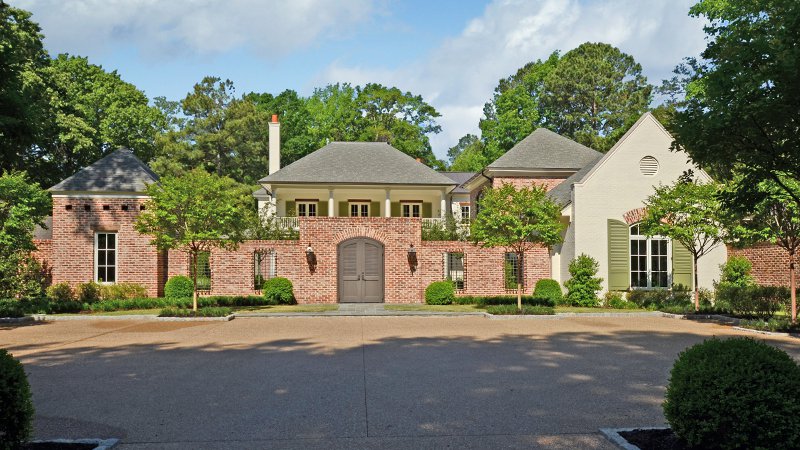
•
•winner•
RENOVATION
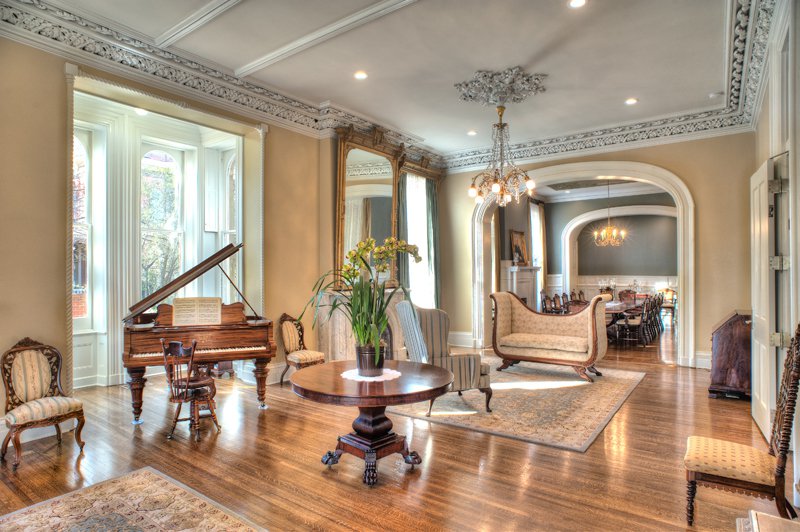
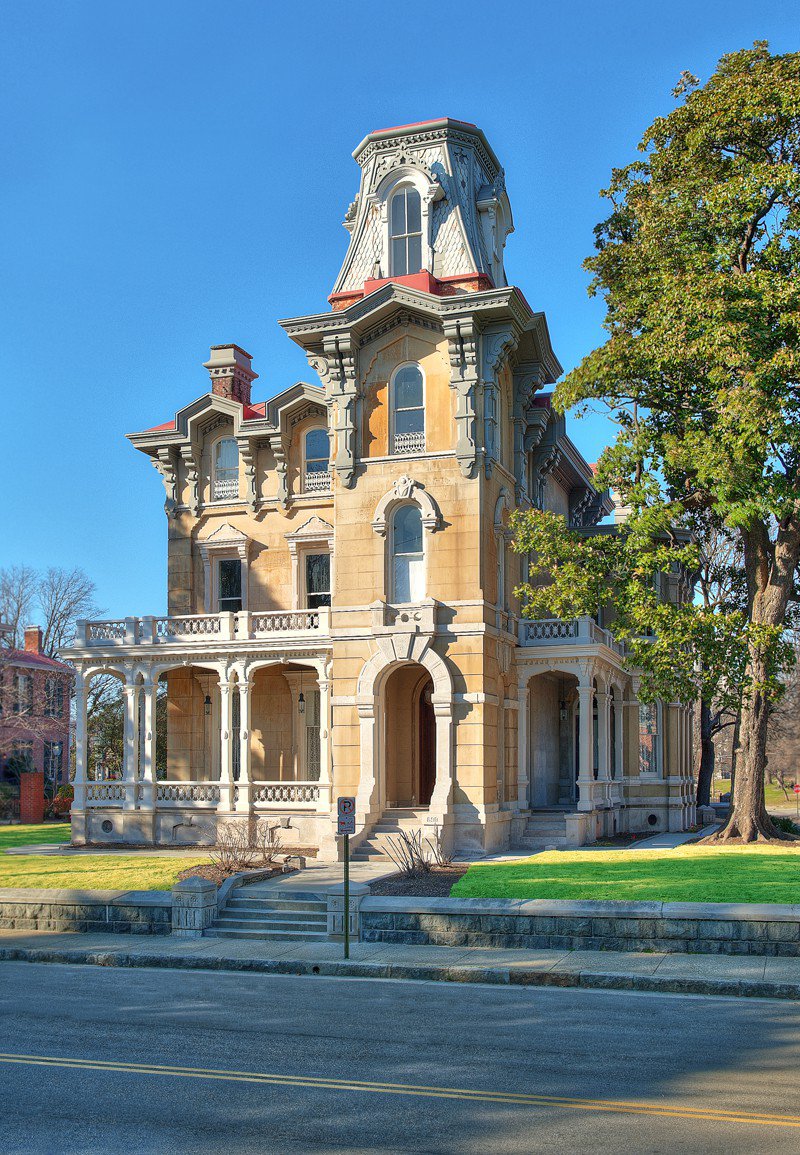 Firm
Firm
Fleming Architects
5101 Wheelis, #215
Memphis, TN 38117
flemingarchitects.com
Architect
Fleming Architects,
Scott Fleming, Principal in Charge
Tamara Redburn, Project Architect
Interior Designers
Veronica Tansey, Adrienne Glover
Contractor
Montgomery Martin Contractors,
Montgomery Martin
Keith O’Dell, Project Manager
Brett Gibson, Project Superintendent
Photographer
Wess Bramlitt
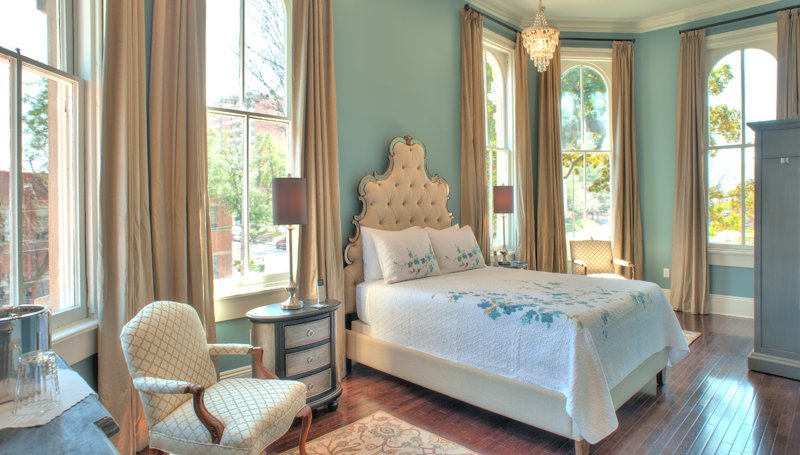 In renovating the nineteenth-century James Lee House, located in downtown’s Victorian Village, the project team’s highest priority in realizing its vision was maintaining the building’s historic integrity while introducing state-of-the-art energy efficiency appropriate for a luxury lodging and event facility. The property is owned by Jose and Jennifer Velazquez; their partners are JW and Kathy Gibson. Keeping both goals in mind, the team repurposed everything feasible from the original house — from doors and window casings to floors and woodwork — while installing energy-efficient appliances, lighting, and other amenities. A major challenge, explains interior designer Veronica Tansey, was “turning a hodgepodge of styles into one cohesive structure” and transforming what had served as an art school into “upscale living space for 10 overnight guests.” After 60 years without a tenant, the home had suffered significant damage. “However,” says Tansey, “[we] were able to retain and/or restore the three-story grand staircase, the intricate plaster moldings, gilded mirrors, ceiling frescoes, and some of the original floors. The pieces that were not salvageable or ADA-compliant were recreated to match the original details,” including the inlaid flooring in the foyer and breakfast room.
In renovating the nineteenth-century James Lee House, located in downtown’s Victorian Village, the project team’s highest priority in realizing its vision was maintaining the building’s historic integrity while introducing state-of-the-art energy efficiency appropriate for a luxury lodging and event facility. The property is owned by Jose and Jennifer Velazquez; their partners are JW and Kathy Gibson. Keeping both goals in mind, the team repurposed everything feasible from the original house — from doors and window casings to floors and woodwork — while installing energy-efficient appliances, lighting, and other amenities. A major challenge, explains interior designer Veronica Tansey, was “turning a hodgepodge of styles into one cohesive structure” and transforming what had served as an art school into “upscale living space for 10 overnight guests.” After 60 years without a tenant, the home had suffered significant damage. “However,” says Tansey, “[we] were able to retain and/or restore the three-story grand staircase, the intricate plaster moldings, gilded mirrors, ceiling frescoes, and some of the original floors. The pieces that were not salvageable or ADA-compliant were recreated to match the original details,” including the inlaid flooring in the foyer and breakfast room.
Citing the challenge of bringing the home up to current code requirements and contemporary standards, Tansey believes “the final design is truly spectacular. Guests will certainly feel they’ve stepped back in time to Millionaire’s Row without missing any modern conveniences.”
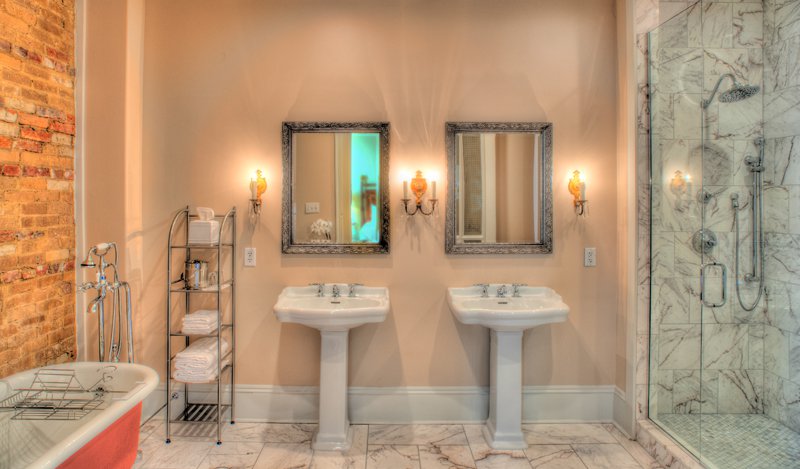
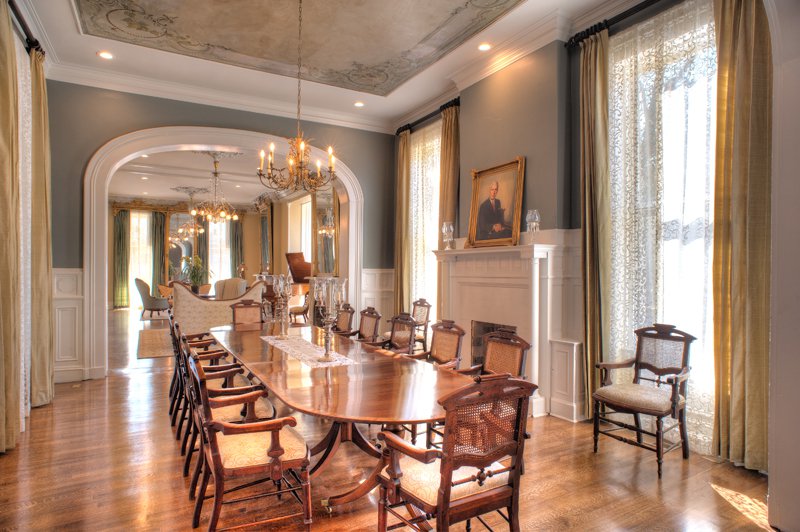
•
•winner•
LIVING ROOM
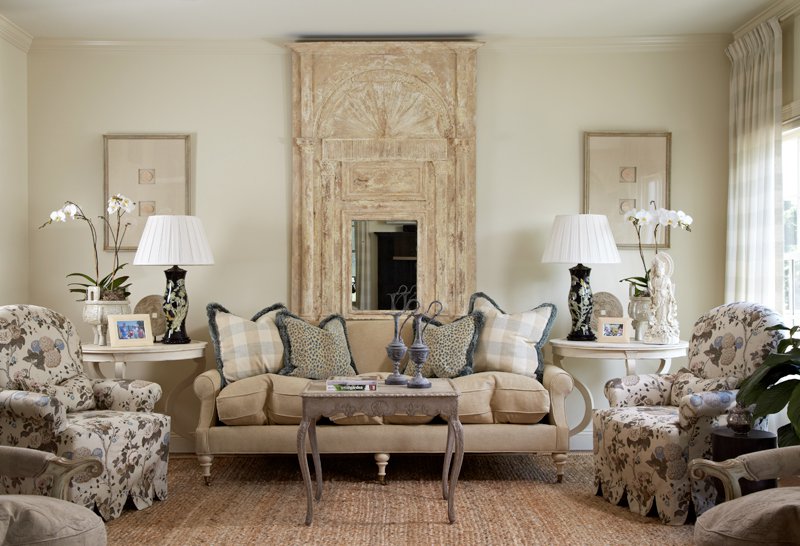
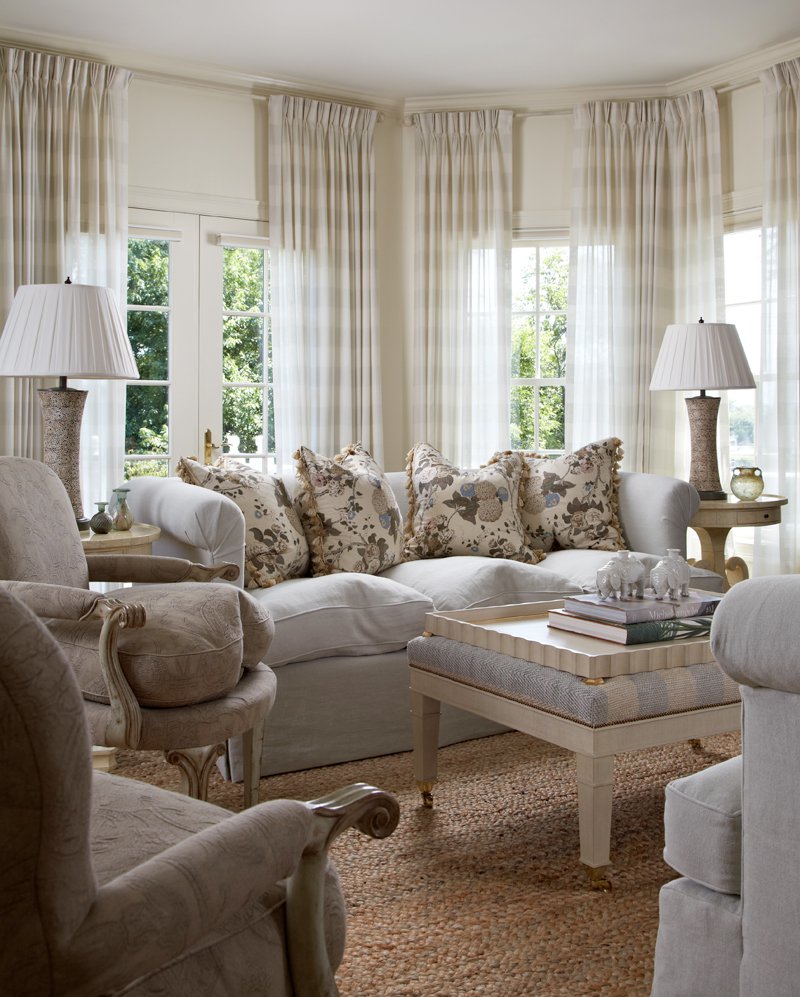 Firm
Firm
William R. Eubanks Interior Design, Inc.
174 Collins St., #103
Memphis, TN 38112
williamreubanks.com
Interior Designer
William R. Eubanks
Design Associate
D. Mitchell Brown
Architect
David Gengler
Photographer
Benjamin S. Stein
The owner of this West Hampton Beach, New York, cottage wanted a natural yet elegant feel throughout the house that made the most of sunlight streaming through windows, and views and hues of ocean-swept beaches. Because the living room must also serve as a family room, the team had the challenge of designing a space that served two purposes. By mixing beautiful furnishings with comfortable textiles, the team created a room that works for family weekends by the fire and for more formal gatherings. All upholstery and window treatments were created in Eubanks’ private workrooms in Memphis.

•
•winner•
CONTEMPORARY KITCHEN
.jpg)
 Firm
Firm
Archimania
356 South Main
Memphis TN 38103
archimania.com
Photographer
Andrew Parks
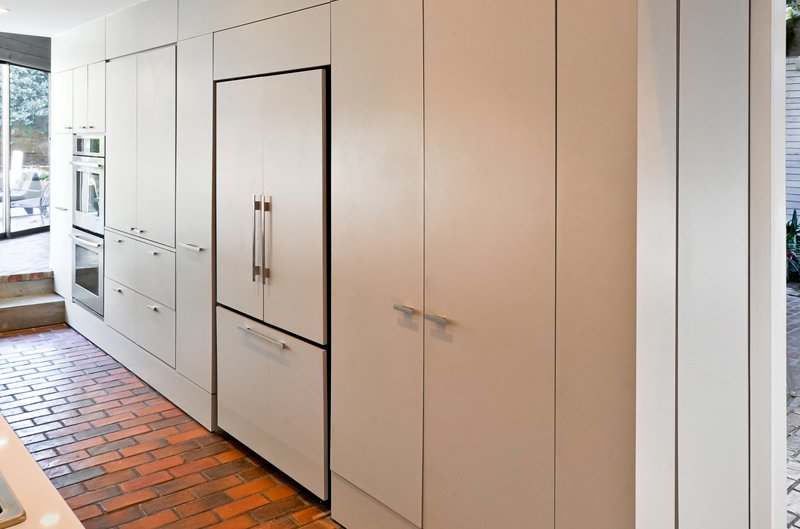 This home was built in the 1970s in East Memphis and had seen few changes since that time. The objective was to design/build a kitchen that would be respectful of the existing home yet breathe new life into it with modern, innovative solutions. The new galley kitchen, while retaining the existing brick floors, would provide more natural light, be more artistic and functional, and inspire future renovations. The project entailed opening a wall to the northeast that allowed more light and more visual connection to the exterior, while the wall cabinets stopped short of the ceiling on one side to allow more openness throughout. Color was used to exaggerate the idea of natural light. On the other side, cabinets were enclosed to conceal clutter and provide contrast to the expansive open countertop. Alignments were made to frame views and add more connectivity to the rest of the home. The project’s quality control was kept at a high level and within the client’s budget.
This home was built in the 1970s in East Memphis and had seen few changes since that time. The objective was to design/build a kitchen that would be respectful of the existing home yet breathe new life into it with modern, innovative solutions. The new galley kitchen, while retaining the existing brick floors, would provide more natural light, be more artistic and functional, and inspire future renovations. The project entailed opening a wall to the northeast that allowed more light and more visual connection to the exterior, while the wall cabinets stopped short of the ceiling on one side to allow more openness throughout. Color was used to exaggerate the idea of natural light. On the other side, cabinets were enclosed to conceal clutter and provide contrast to the expansive open countertop. Alignments were made to frame views and add more connectivity to the rest of the home. The project’s quality control was kept at a high level and within the client’s budget.
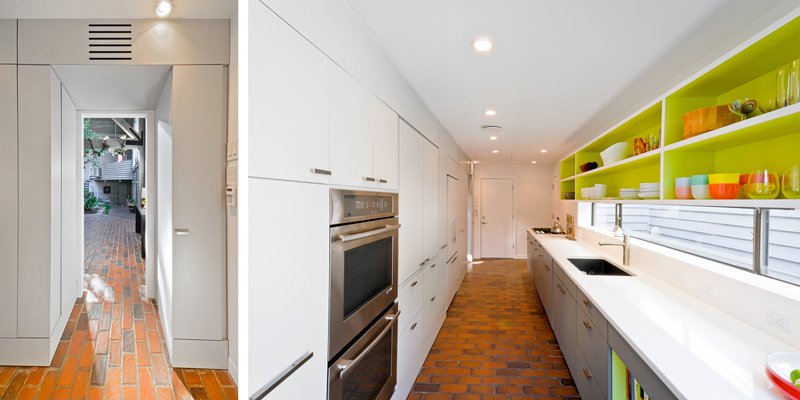
•
•winner•
TRADITIONAL KITCHEN
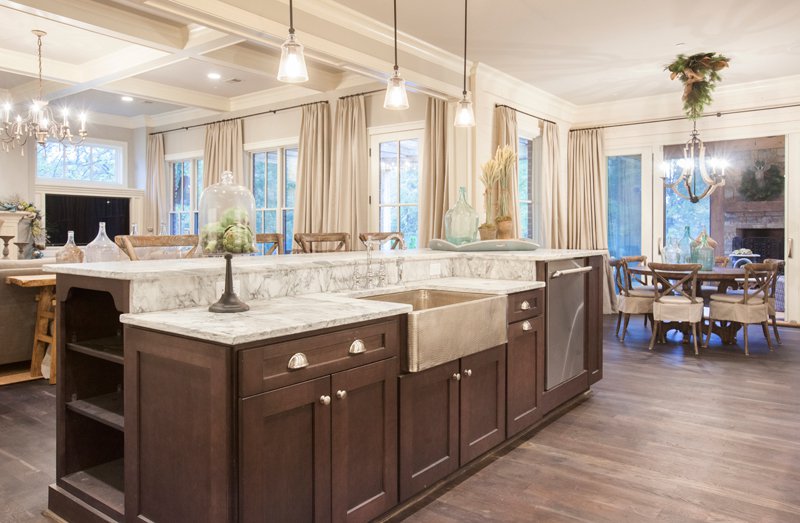
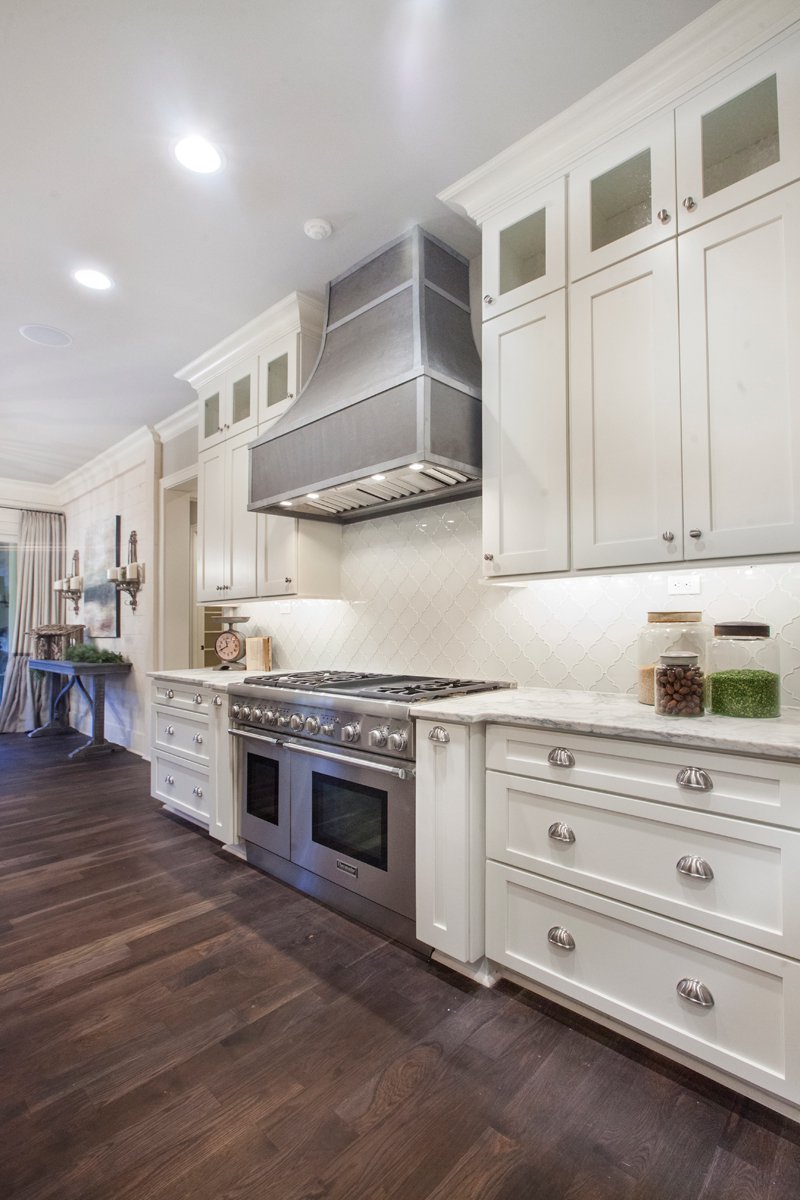 Firm
Firm
Looney Ricks Kiss
175 Toyota Plaza, #600
Memphis, TN 38103
lrk.com
Architect
Looney Ricks Kiss
Construction
David Clark, Contractor
Interior Designer
Linda Wingo, Allied ASID
Furnishings/Stagings
Kimberly Loudenbeck, CKD
In a marriage of form and function, as interior designer Linda Wingo describes it, this L-shaped room with three spaces — kitchen, breakfast, and family area — flow together while each maintains its own definition. The kitchen in this new Germantown home “was not overly large,” says Wingo, “so [we wanted] to provide quality work spaces without compromising the design and key focal points.” To this end, the large appliances were grouped together on one wall allowing spacious work areas on either side of the range and sink.
Architect Carson Looney points to the vertical elements — specifically the range and hood that are placed on axis with the family-area fireplace — that visually tie the spaces together. To allow free room for the kitchen as a gathering place, the core appliances and upper cabinets are located on interior walls, leaving the island area with more fluid space. And because the island is darker stained, it doesn’t show dents and scratches that a lighter finish would. The wall cabinets are light-toned to blend with the décor of the living space. A standout in the appliance category is a 42-inch-high dishwasher that eliminates the need to bend to floor level while loading and unloading.
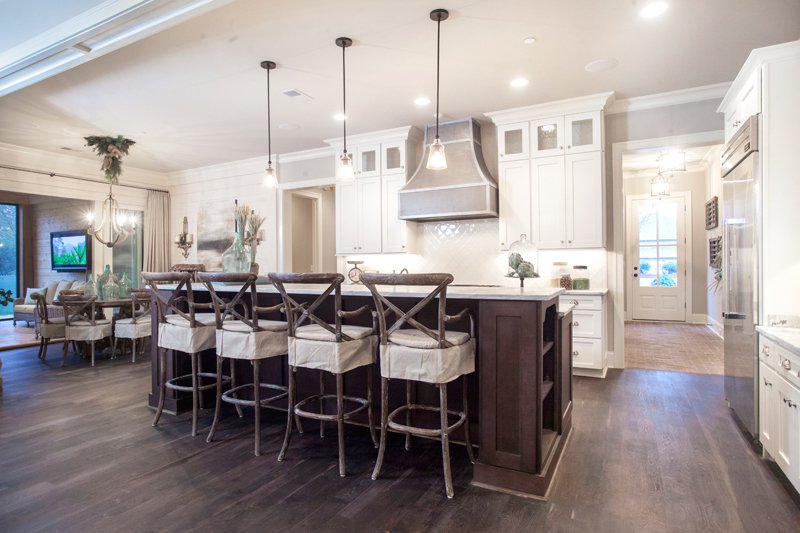
•
•winner•
OUTDOOR SPACE
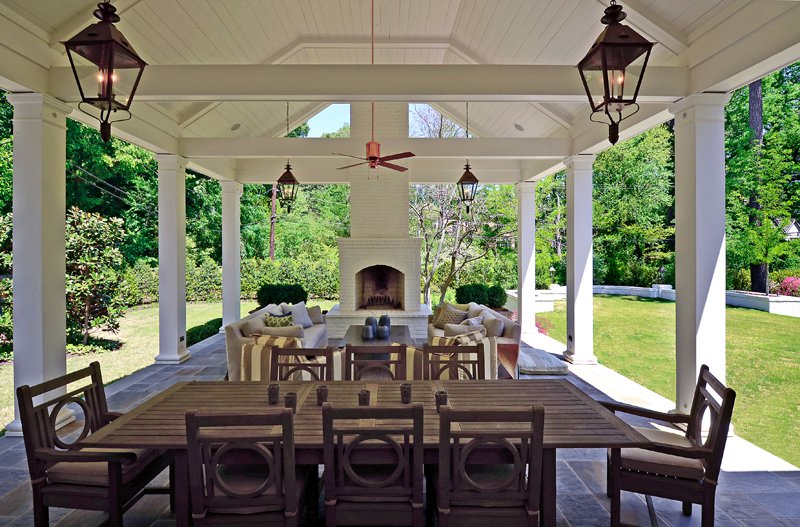
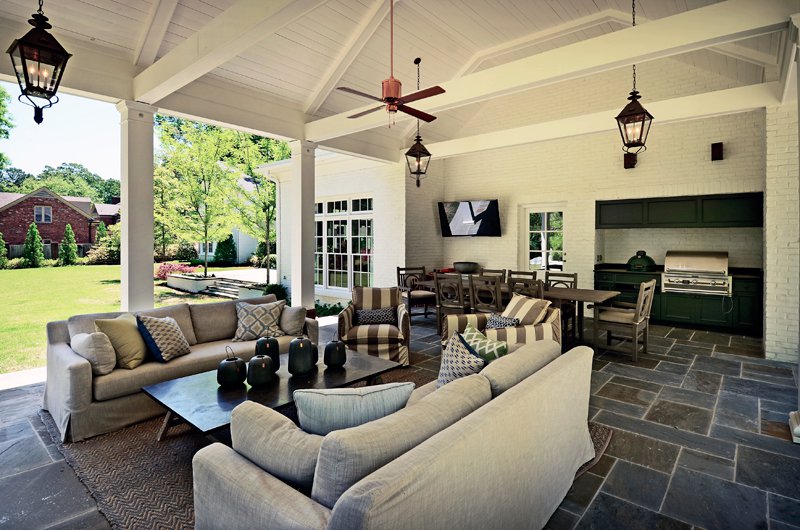 Firm
Firm
Shapiro & Company Architects, Inc.
4646 Poplar Avenue, Suite 517
Memphis, TN 38117
901-685-9001
shapiroandco.com
Architect
Brad Shapiro
This outdoor space was built as part of a major renovation to a 1950s Colonial in a well-established East Memphis neighborhood. The gazebo-like space was designed to allow the homeowners and their young family to enjoy their beautiful yard almost year-round in our Southern climate. As is the case with most families, the kitchen, informal dining area, and family room are the heart of the home, and this porch replicates the hub of social space with the added benefit of enjoying the outdoors. With its openness and vaulted ceiling, the porch was designed to connect to the landscape by capturing cooling breezes as well as sweeping views of the yard. The porch was strategically located not only to make it convenient to the homeowners and their guests, but to ensure that it did not block views or natural light from the interior of the house.
•
•winner•
BATHROOM
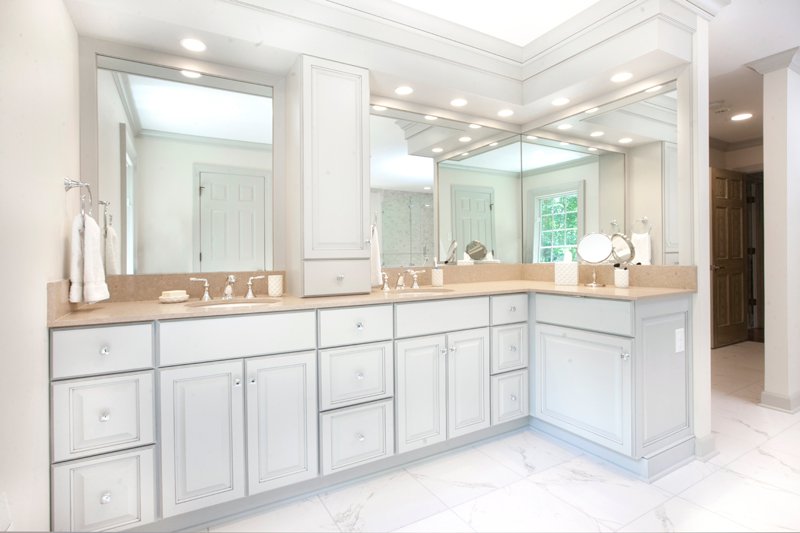
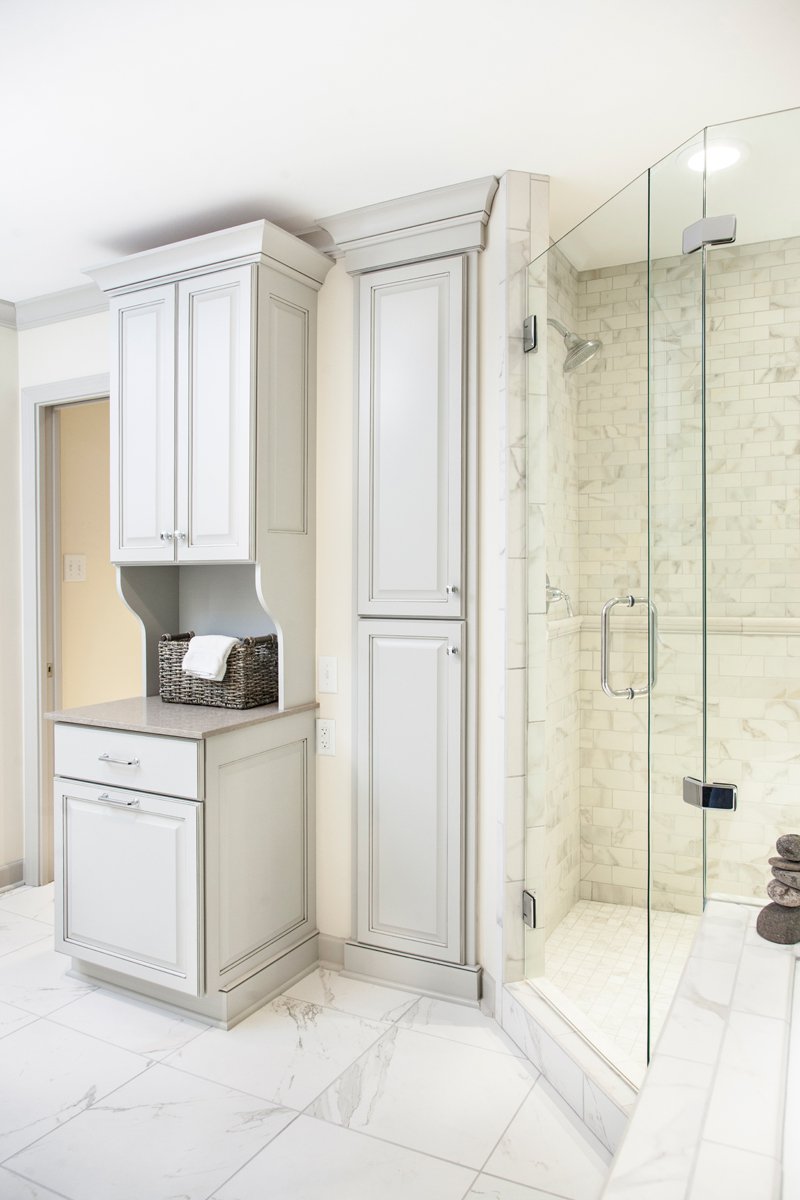 Firm
Firm
Kitchens Unlimited (Since 1969, a unique studio for kitchens, bath, and home.)
3550 Summer Avenue
Memphis, TN 38122
kitchensunlimited.net
Designer
Dottie Petrilak, AKBD, ASID
Associate Kitchen and Bath Designer
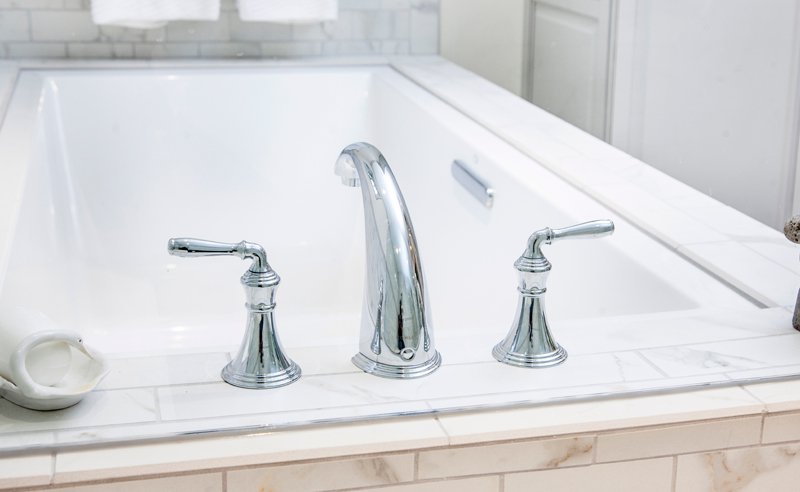 The remodel of this bath was part of a renovation of a Germantown home where one of the homeowners had been raised. The goal was to create a larger bath with better lighting, storage, and functionality. The challenge to overcome was that this finished bath had formerly been four separate small rooms, which meant that walls were removed to create one large space. Unused space from the master bedroom was incorporated, the hall doorway was opened up, and a feature wall for art was added to create a visual barrier. A soaker tub, frameless shower, and vanity area with built-in mirrors and light valance were added. Also included are line cabinets and separate water closet. The result is a large, bright, calm, and highly functional bathroom with soothing white, grey, and taupe finishes.
The remodel of this bath was part of a renovation of a Germantown home where one of the homeowners had been raised. The goal was to create a larger bath with better lighting, storage, and functionality. The challenge to overcome was that this finished bath had formerly been four separate small rooms, which meant that walls were removed to create one large space. Unused space from the master bedroom was incorporated, the hall doorway was opened up, and a feature wall for art was added to create a visual barrier. A soaker tub, frameless shower, and vanity area with built-in mirrors and light valance were added. Also included are line cabinets and separate water closet. The result is a large, bright, calm, and highly functional bathroom with soothing white, grey, and taupe finishes.
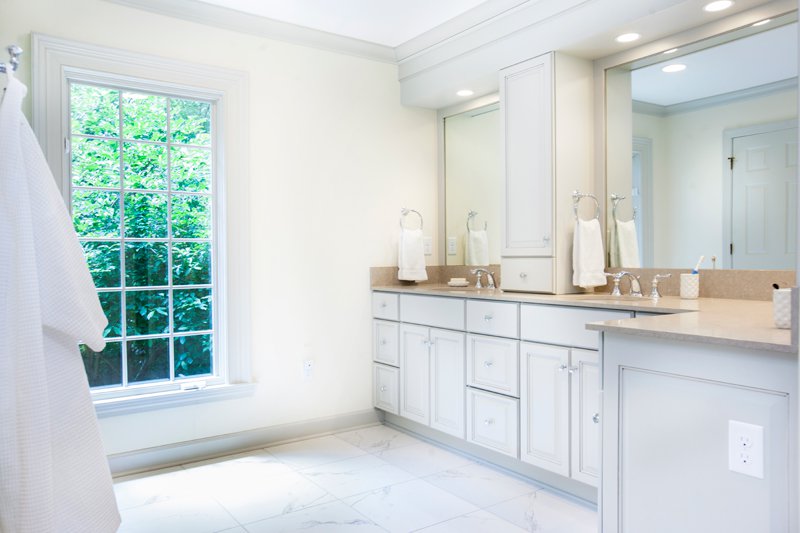
•
•winner•
DINING ROOM
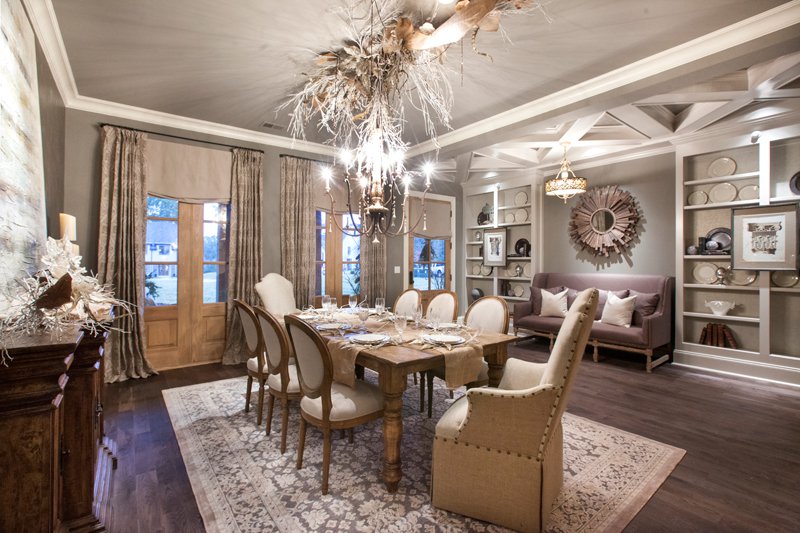
Firm
Looney Ricks Kiss
175 Toyota Plaza, #600
Memphis, TN 38103
lrk.com
Architect
Looney Ricks Kiss
Construction
David Clark, Contractor
Interior Designer
Linda Wingo, Allied ASID
Furnishings/Stagings
Kimberly Loudenbeck, CKD
The first impression of a home sets the mood for a house. In this new custom-built Germantown house, the dining room shared space with the foyer, or entry, so the project team was challenged not only to make the space cohesive but “extraordinary,” says interior designer Linda Wingo. “Our goal was to have each person who walked through that door be amazed and feel right at home.” To meet the challenge, the team worked to ensure that the dining space blended with the entry, while remaining its own unique area. To accomplish this happy merger, the ceiling design in the entry created a strong architectural focal point while it also defined the separate spaces. The foyer is defined by the crossbeam, as well as by split bookcases with a settee between them. Architect Carson Looney adds that the arrangement allows both entry and dining room — both of which may typically be underused except on special occasions — to function well throughout the year. “This combination allows for easy expansion of the dining table or the use of side tables for larger events,” he says. “And these two spaces, which typically look nice, create a great first impression upon entering the home.”
•

